


McCutcheon St features a selection of five tailored residences of superior proportions and influential design. This highly anticipated release features ultra-luxury homes spanning 2 & 3 levels with unique handcrafted interiors, open-air courtyards and stand-alone studio spaces. This rare multilevel offering is perfectly located and represents the essence of Northcote.
5 x 4 Bedroom / 4.5 Bathroom Homes
Separate Rear Studio / Study Space Inc. Bathroom
Flexible Interiors Across 2 & 3 Levels
Two Car Lock up Garages Accessed via Laneway
North / South Orientated
Secure Private Entries
Register your interest
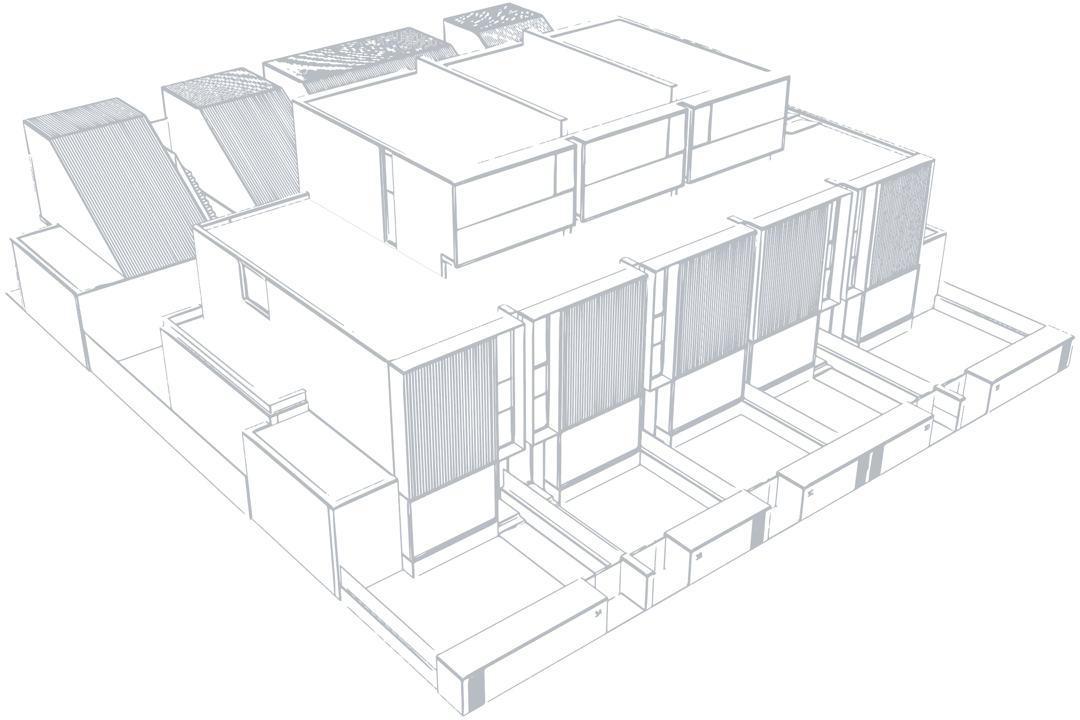
Architecture
Envisioned by the award winning CHT Architects & brought to you by Jimtom Property, this coveted address provides inspiration for a modern architectural masterpiece. A curated selection of five multi-level homes, McCutcheon St presents a timeless design with an ageless composition of symmetrical forms that balance openness and privacy for exceptional living.
McCutcheon St has been designed on the principals of sophisticated and practical living. Externally the residences showcase a sublime, ultra-modern form, incorporating a refined and understated materiality with soaring wooden cladding, neutral brickwork and metalic volumes. Huge panels of glazing provide leafy outlooks across the verdant canopy’s and central courtyards leading to the stand-alone studio or study spaces at the rear of the property. This one-off residential development provides the perfect canvas for true Northcote living.
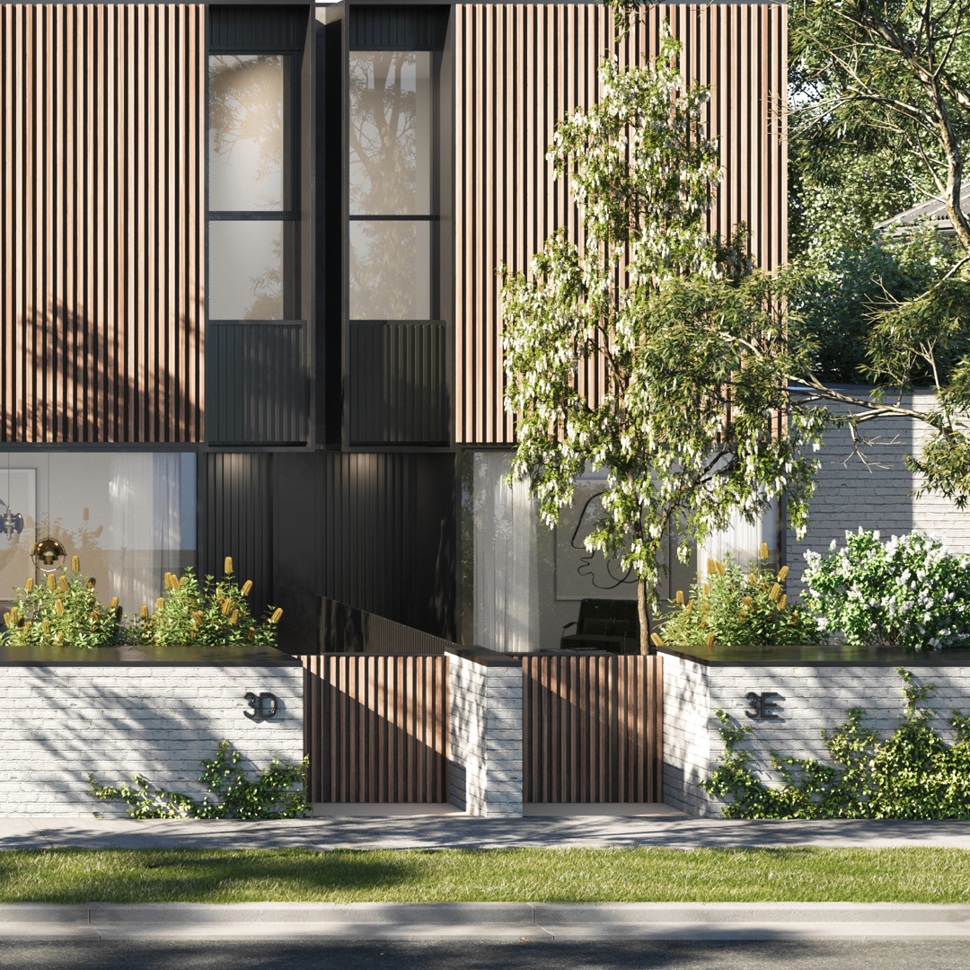
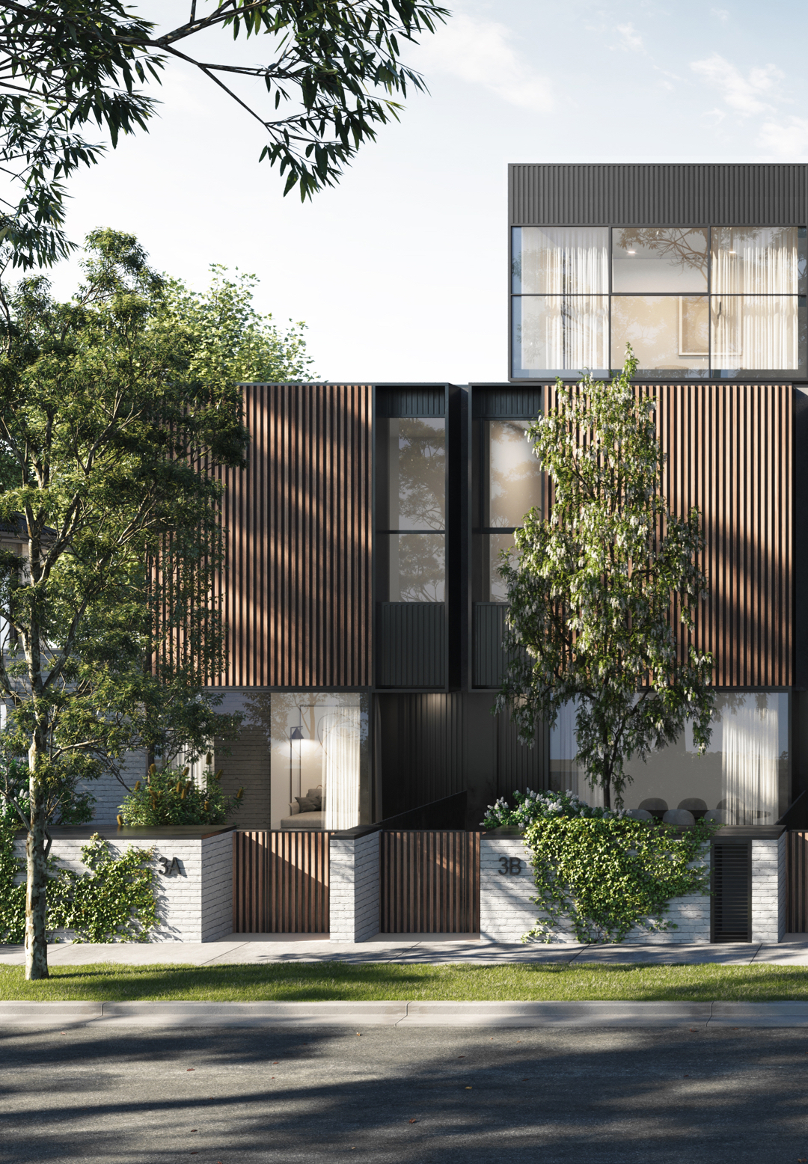
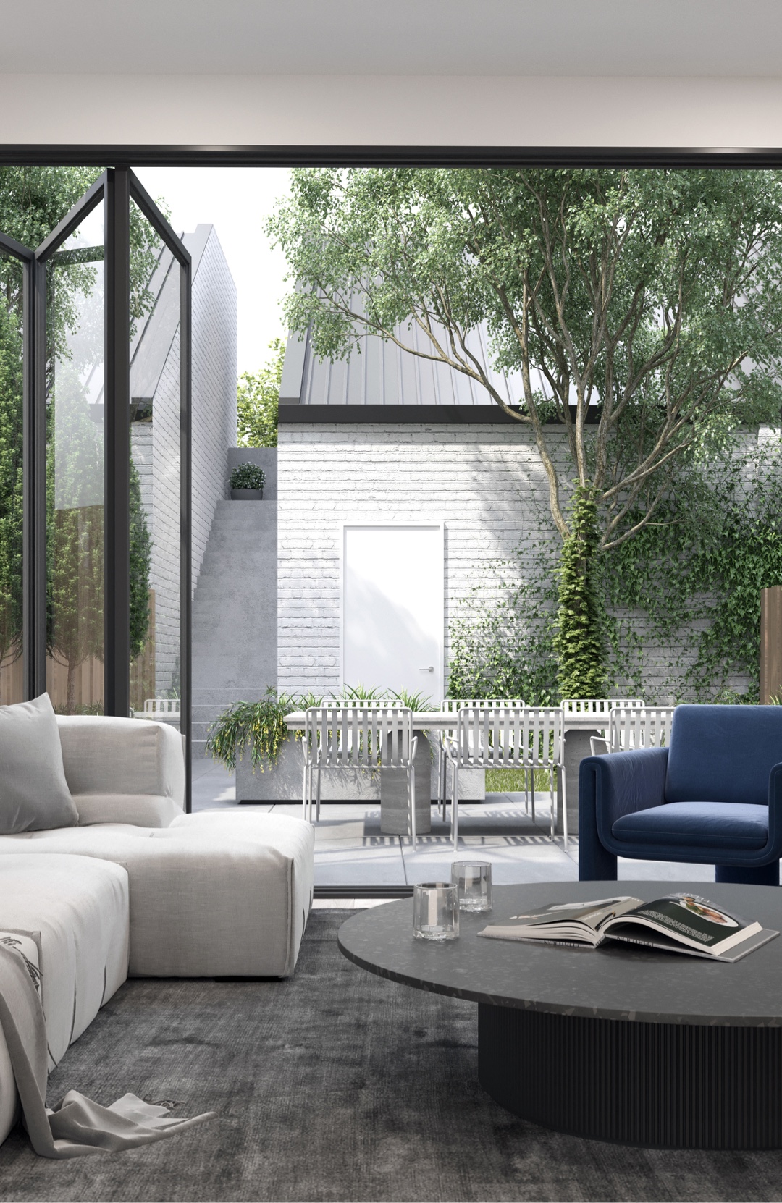
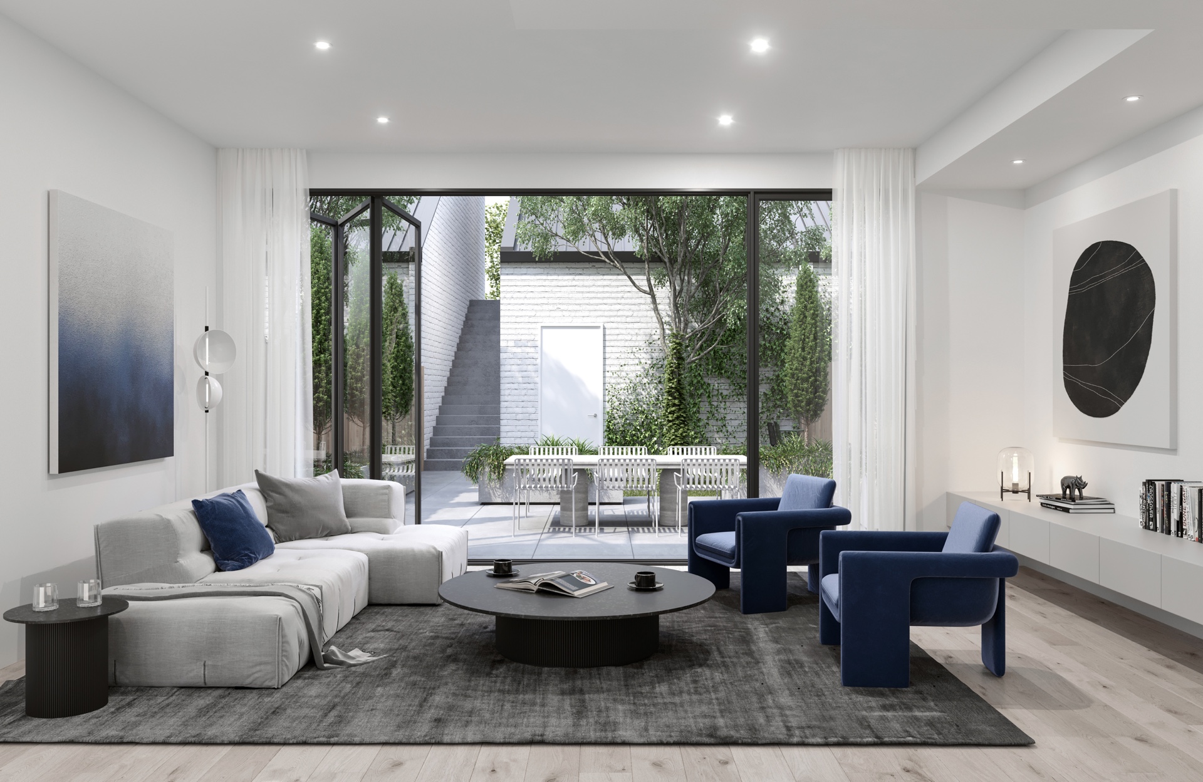
Interiors
Refined, beautiful, balanced and connected, the McCutcheon St interiors have been designed to reflect artisan Northcote lifestyle.
Layering authentic materials provide the perfect backdrop for luxury living amplified by hand selected finishes chosen for their singularity and uniqueness. Natural stone and bold veneers allow the palette to come alive with richness and texture rarely seen in todays market-place.
Every internal element has been considered, from the way light and shadows diffuse the spaces to reflective qualities of the kitchen and bathroom surfaces. Large dimensions are harmoniously balanced with tactile materials and accents to create spaces that will stand the test of time.
Flexible, highly considered floorplans
Hand selected ultra-luxury finishes
Bespoke stair cases adjoining levels
Inbuilt cabinetry & plinths
Ample storage & cupboard space
Dedicated laundries
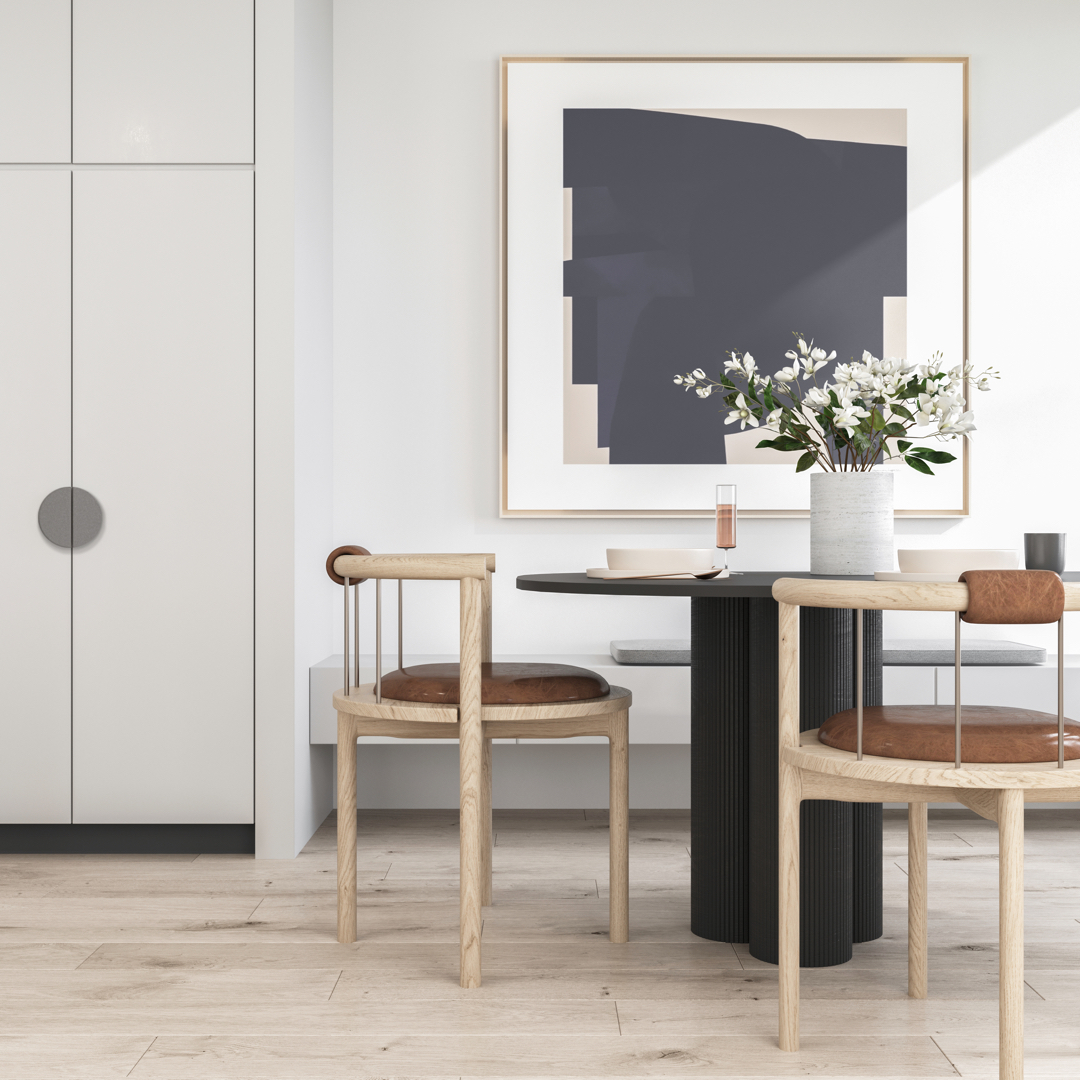
Kitchens serve as the heart of the home and consist of oversized islands and expansive rear cabinetry allowing space for culinary creation. A selection of state-of-the-art appliances, tapware and accents come together with a curated selection of finishes to infuse spaces with a sense of luxury like no other.
Kitchen & dining
Kitchen and dining spaces have been purposely designed to encourage interaction. Dining spaces and nooks across the center residences are located in front of large bay windows connecting the inside and out. These bespoke spaces feature integrated seating with room for 6-8 people making entertaining a breeze.
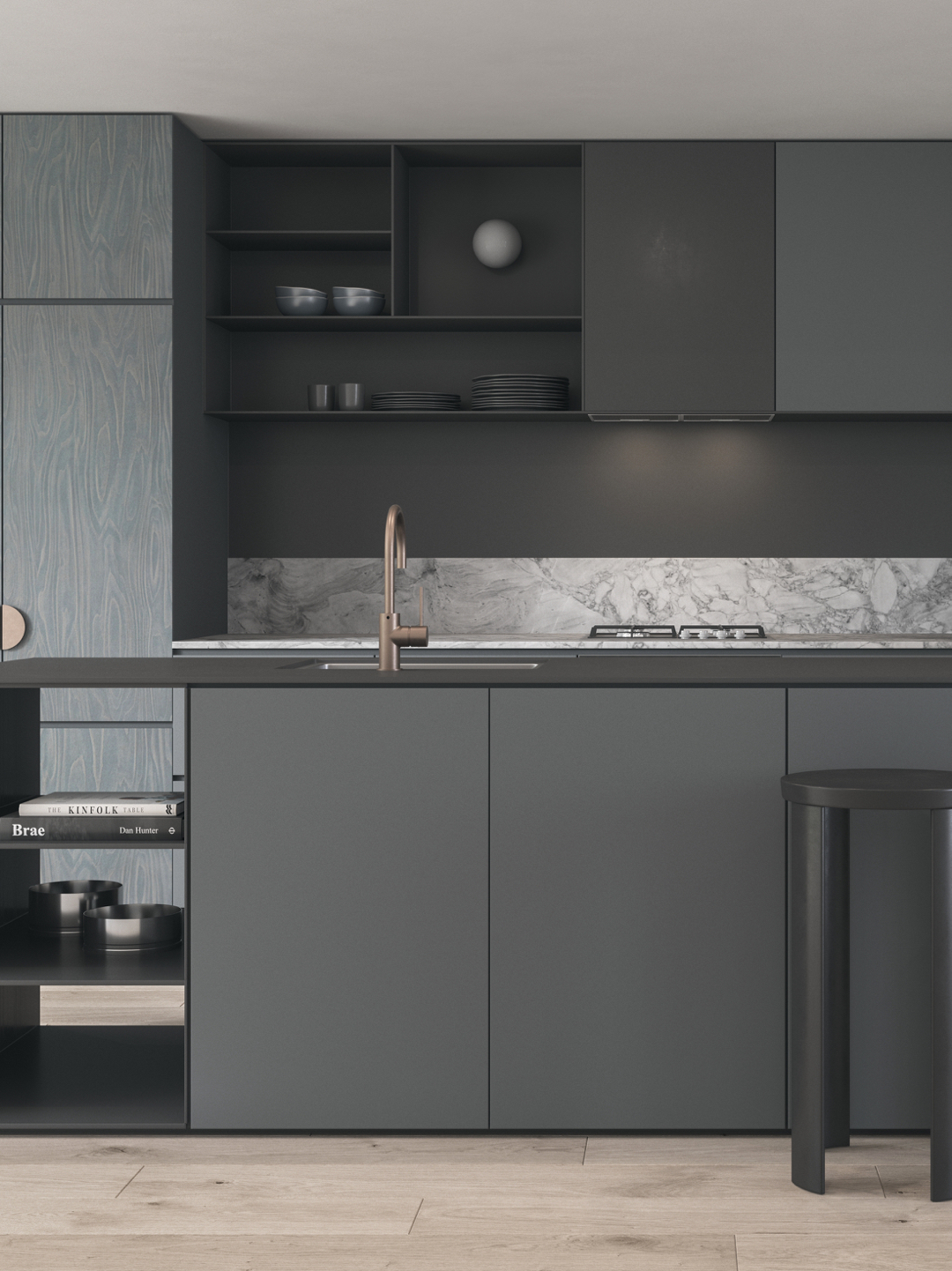
Hand selected luxury finishes & accents
State of the art appliances & designer tapware
Integrated fridge & dishwasher
High 3m kitchen islands & expansive back cabinetry
Inbuilt dining nooks for 6-8 people
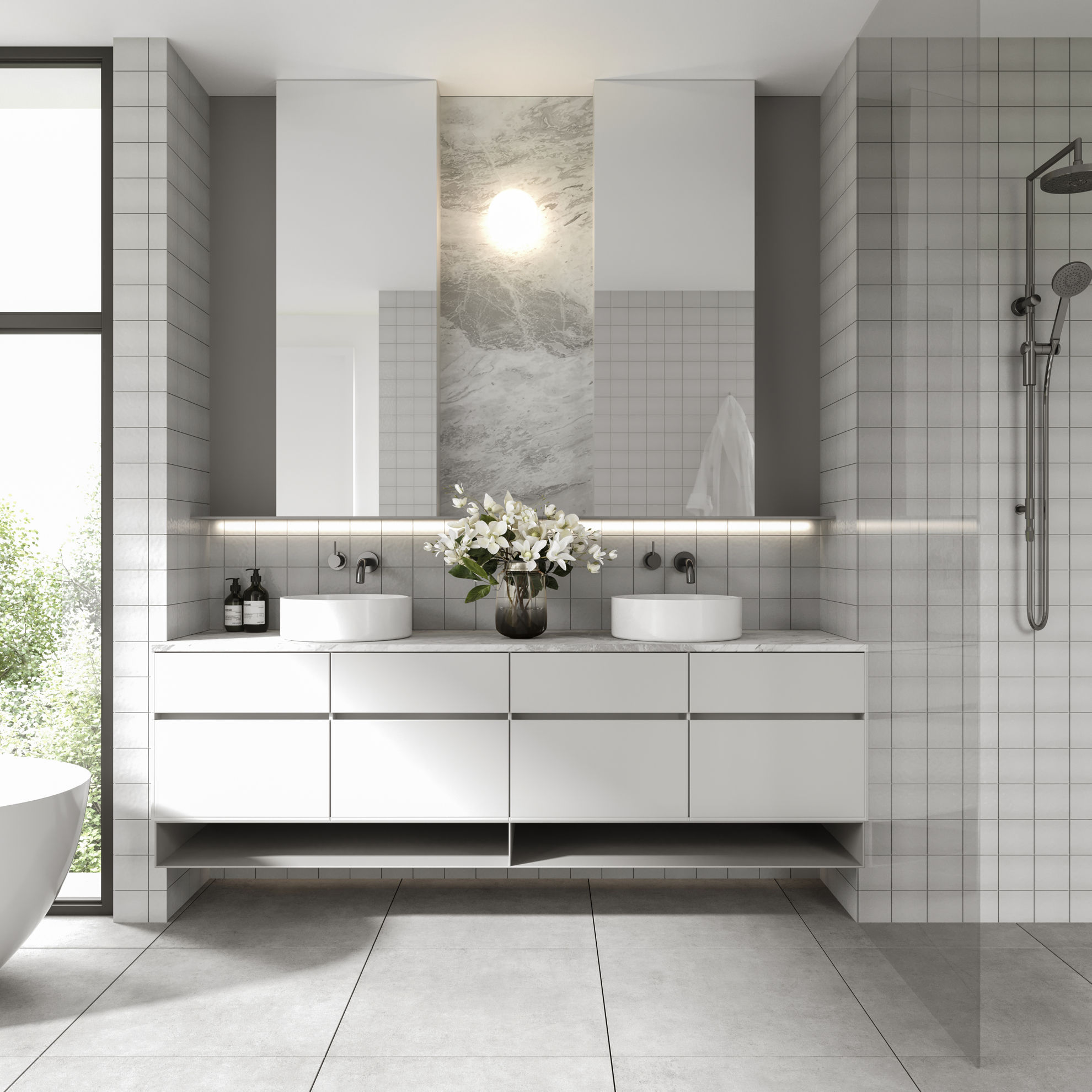
Bathrooms & bedrooms
Echoing the intrinsic design philosophies of the kitchens; bathrooms, ensuites and powder rooms feature unique and detailed forms which anticipate your every need. Master bathrooms consist of double vanities, bespoke joinery and a large bathtub perfect for relaxation and rejuvination.
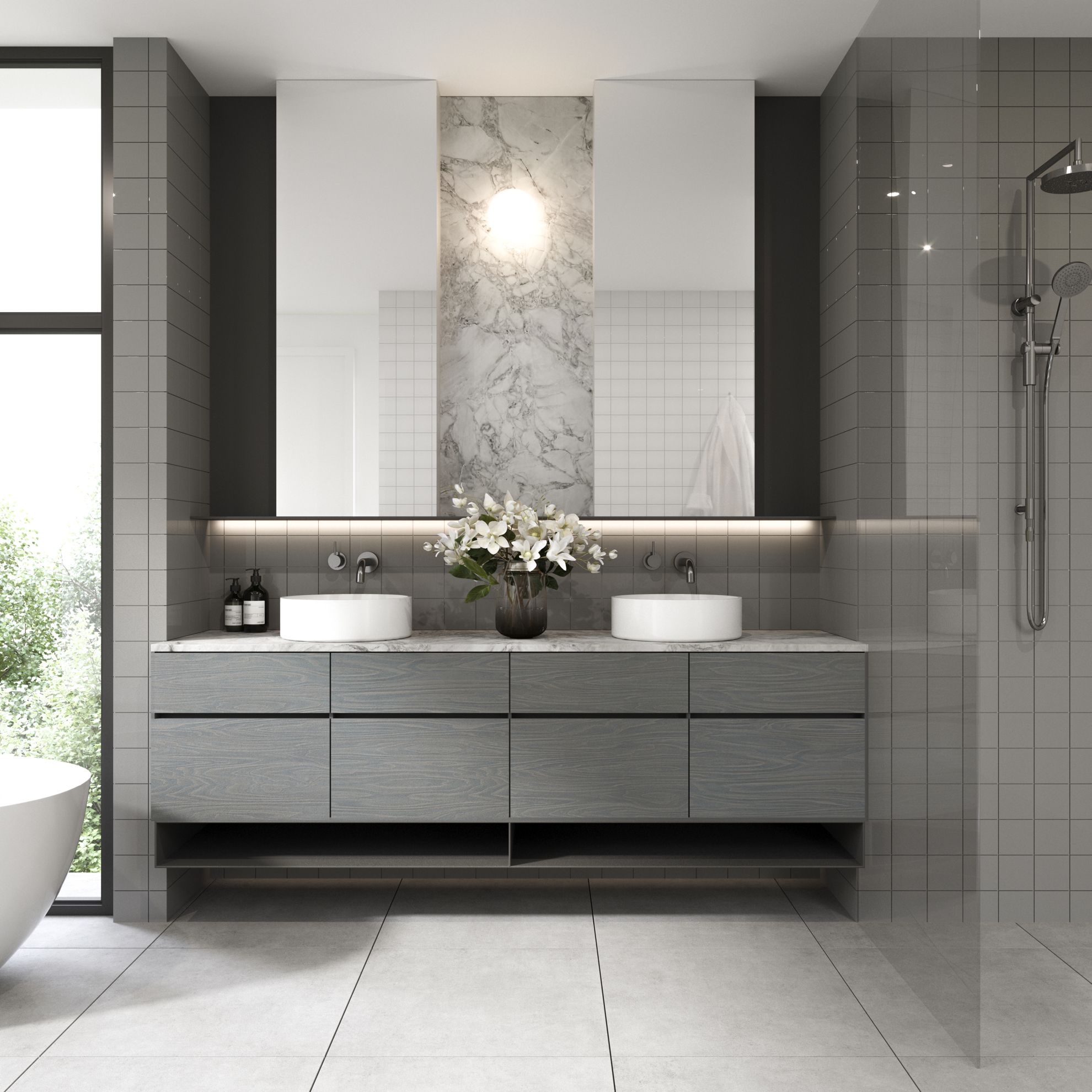
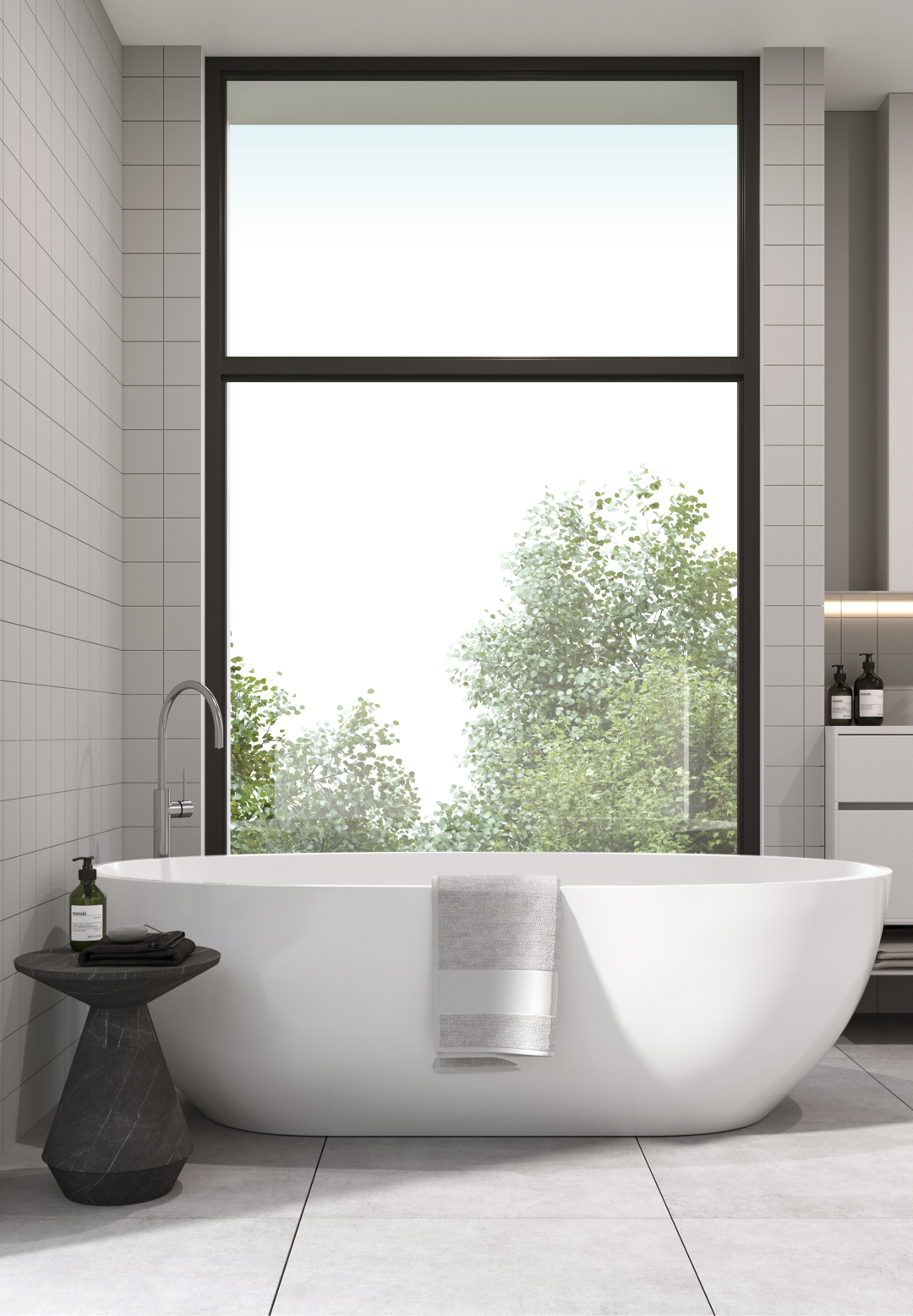
Frameless glass, shaving cabinets and under bench storage all combine to maximise space and allow for areas free of clutter. Large areas of tilework enclose the space in a tactile stone finish offering a gentle contract to sophisticated stone and tilework which adorn the walls.
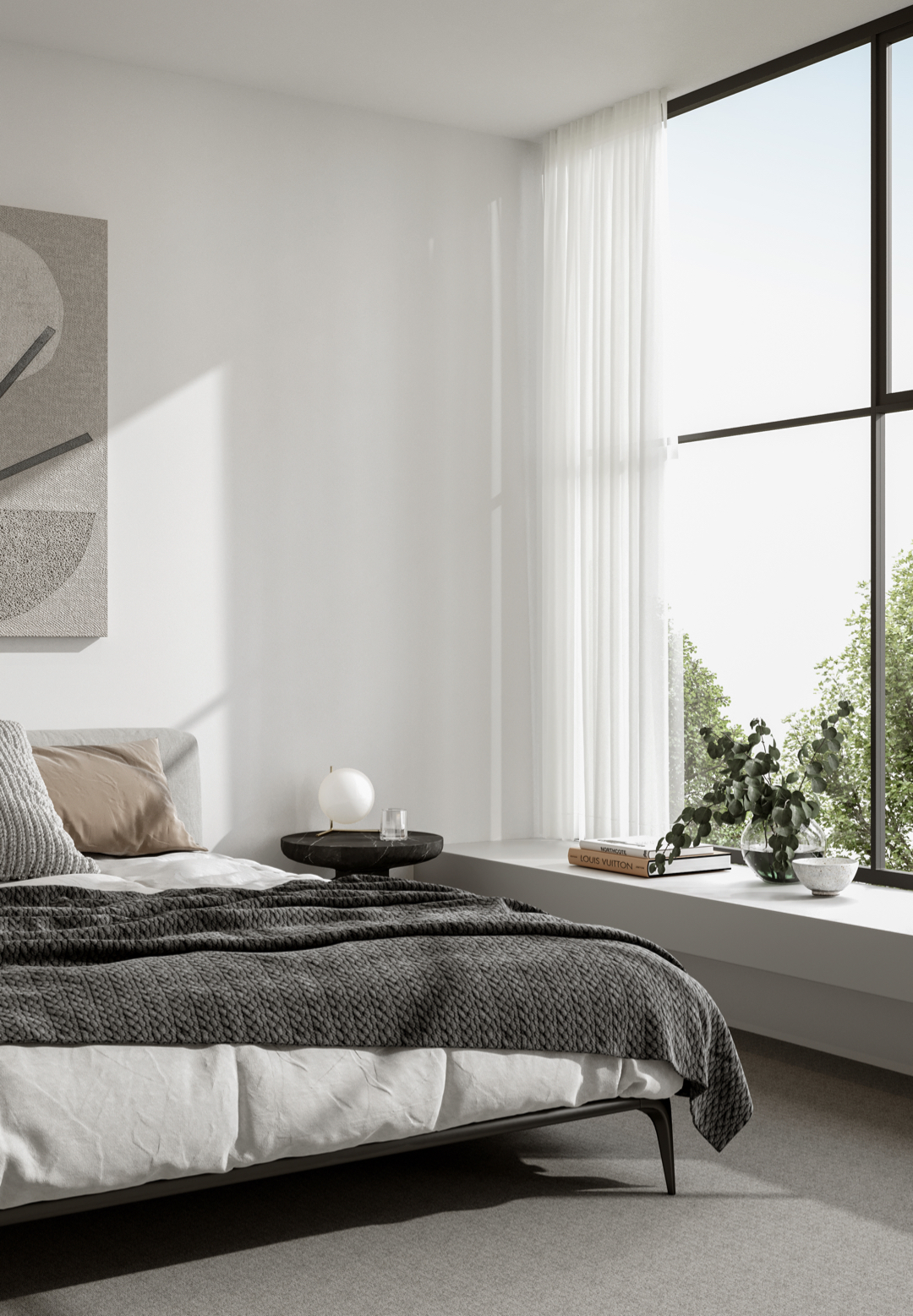
Bedrooms feature inbuilt study nooks and plinths with large wardrobes across generous, light-filled and flexible spaces that adapt to your lifestyle and are defined by neutral tones and premium materiality.
Hand selected luxury finishes & accents
Master bathrooms inc. double vanities & bathtub
Master bedrooms inc. walk. inrobes
Bedrooms feature built in study nooks & plinths
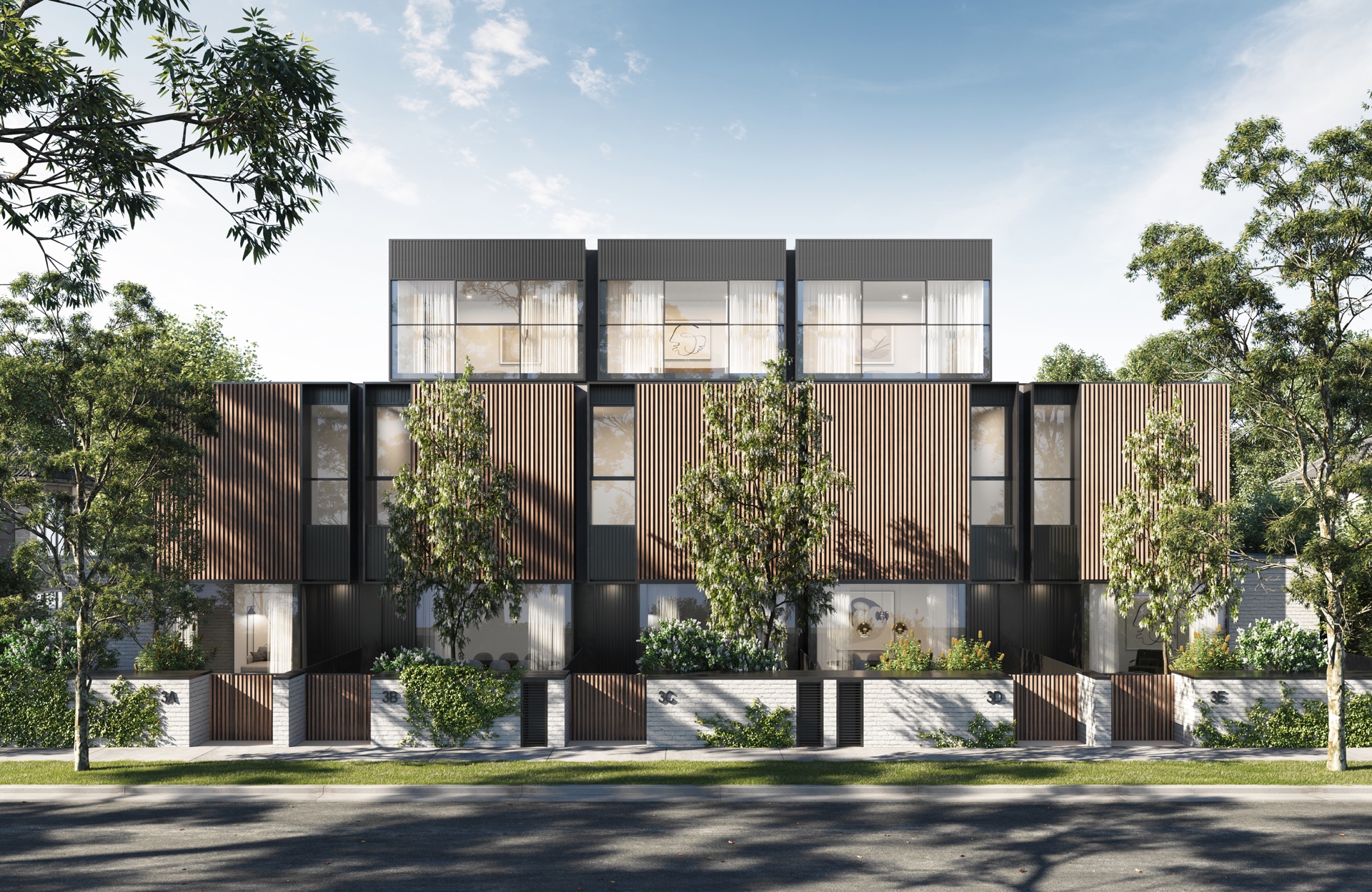
Northcote Lifestyle
Northcote is supervly located within 8km of the CBD. Getting around is easy with trams and trains close by getting you into the city in around 30 minutes. The arts are also well represented, with regular events at the Northcote Town Hall, Northcote Social Club and Regal Ballroom.
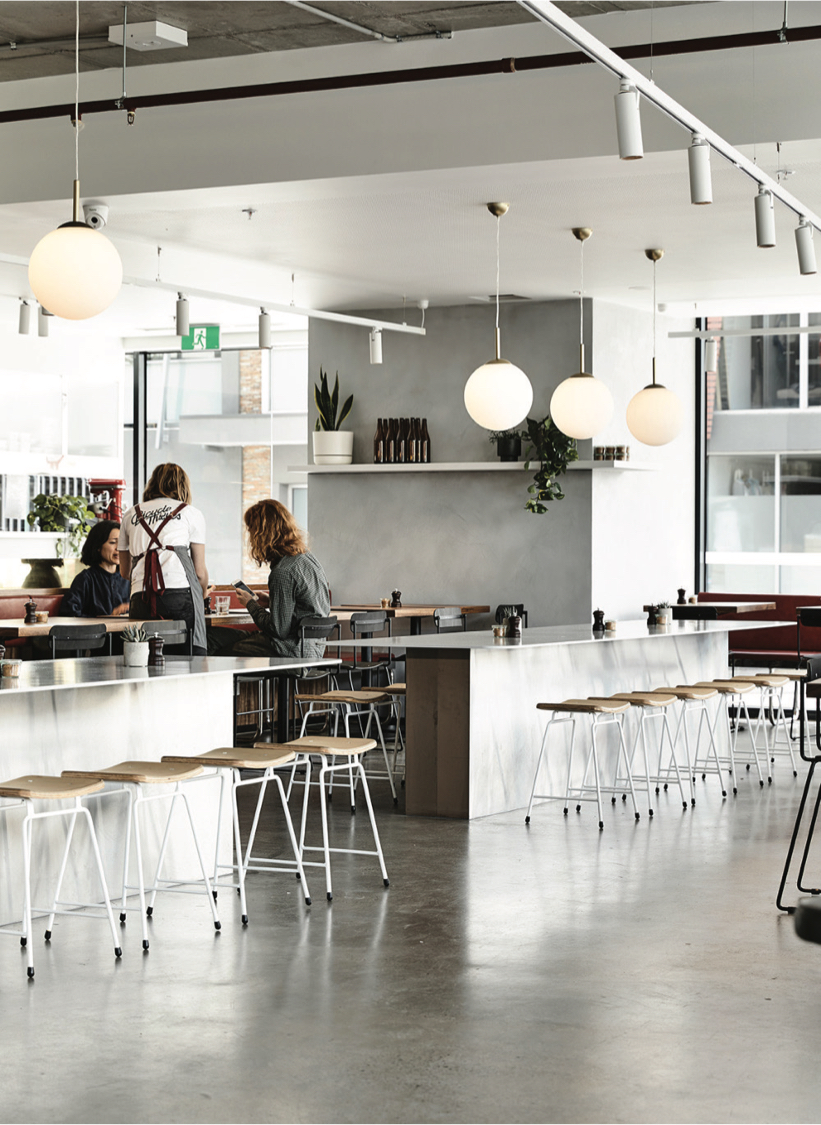
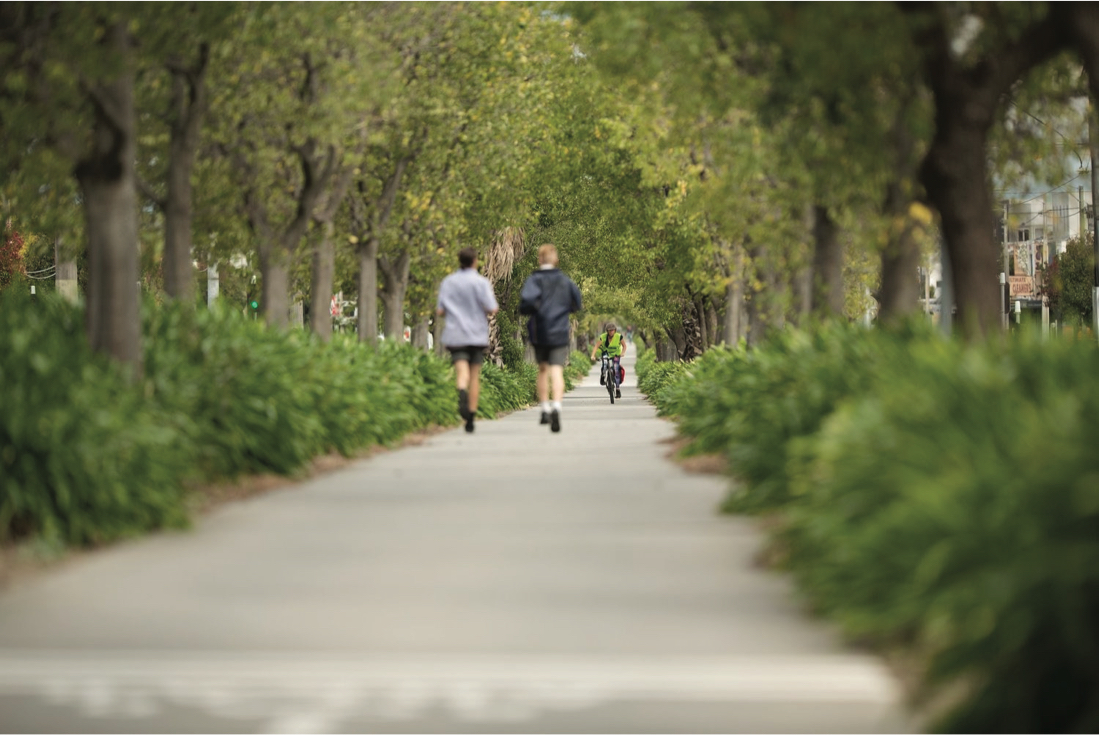
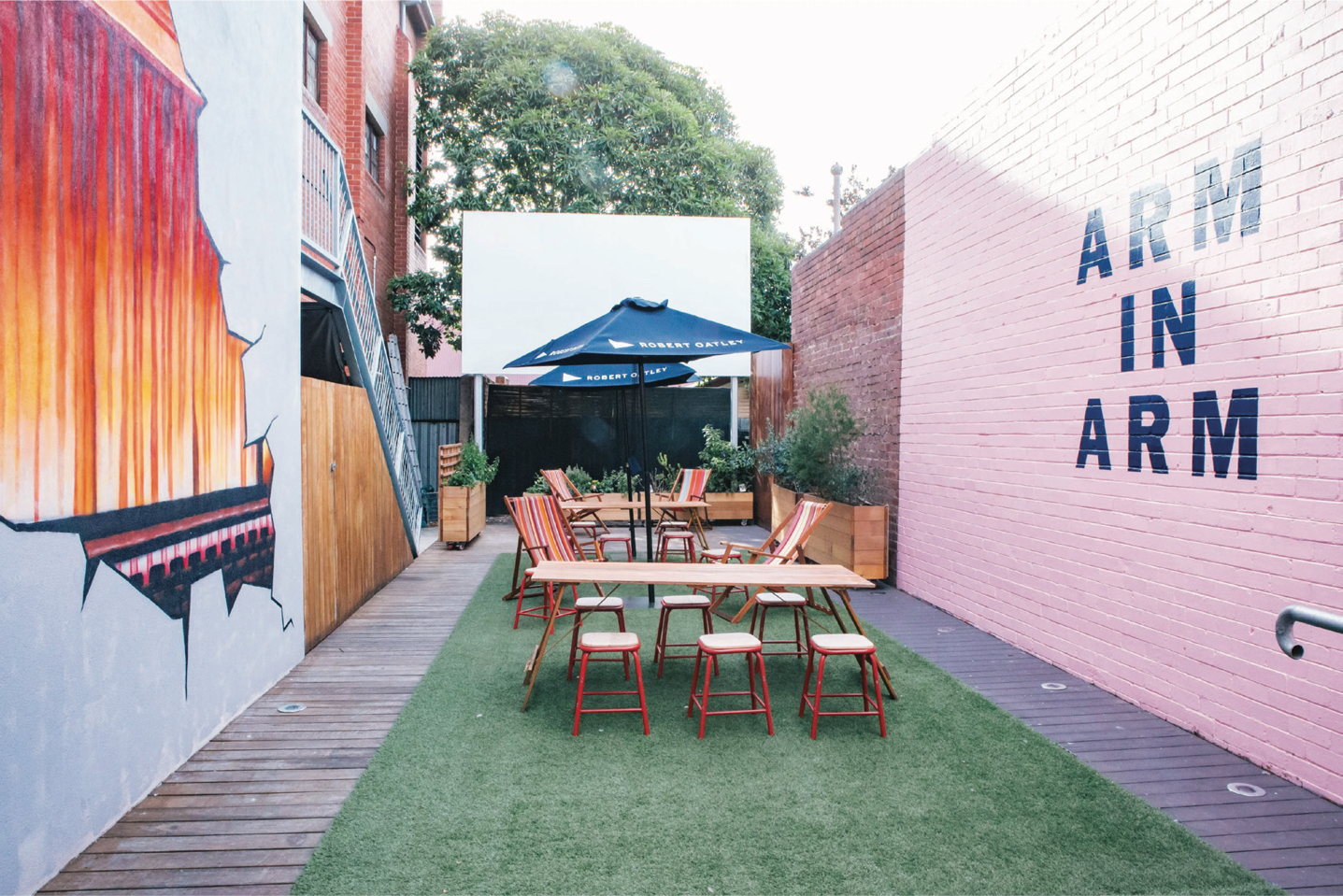
Shoppers head to the boutiques and antique stores on High Street along with Northcote Plaza Shopping Centre, while serious foodies are found at Scott Pickett offerings Estelle Bistrp and ESP. Education options are also aplenty with. arange of public and private schools nearby.
Downloadable resources
Property brochure — contact agent for details
Floorplans — contact agent for details
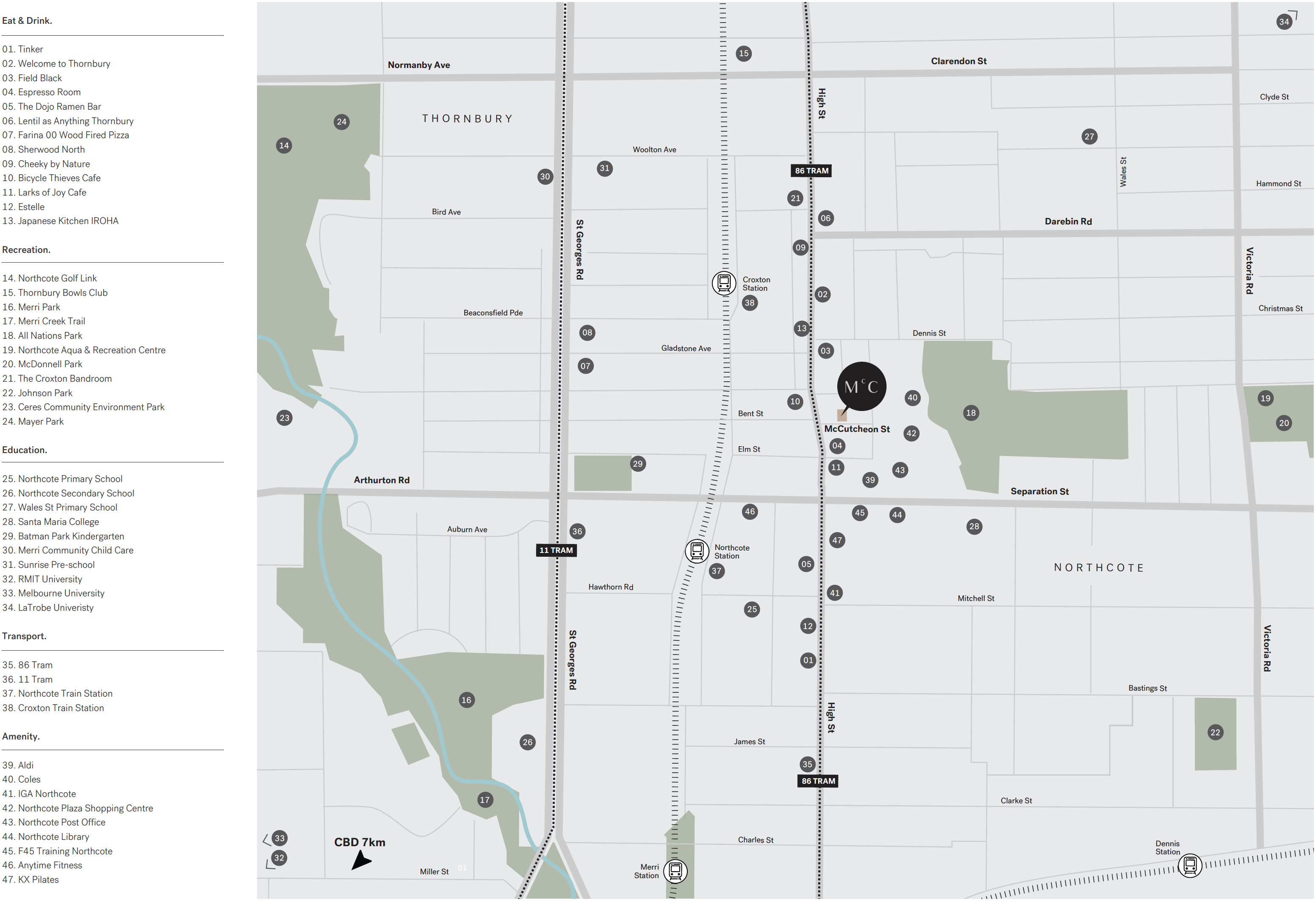

Register your interest
Contact
Keith Jamieson